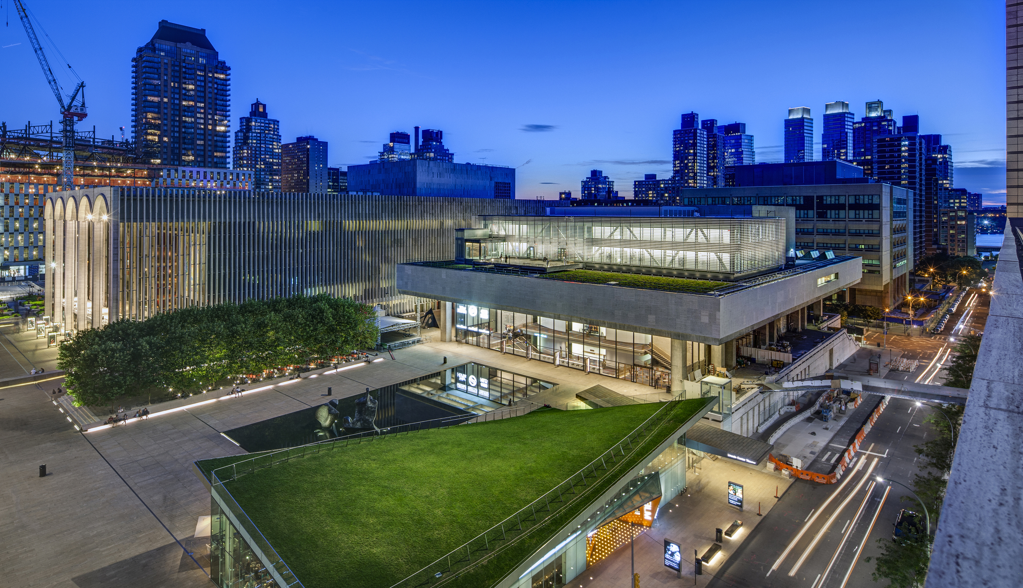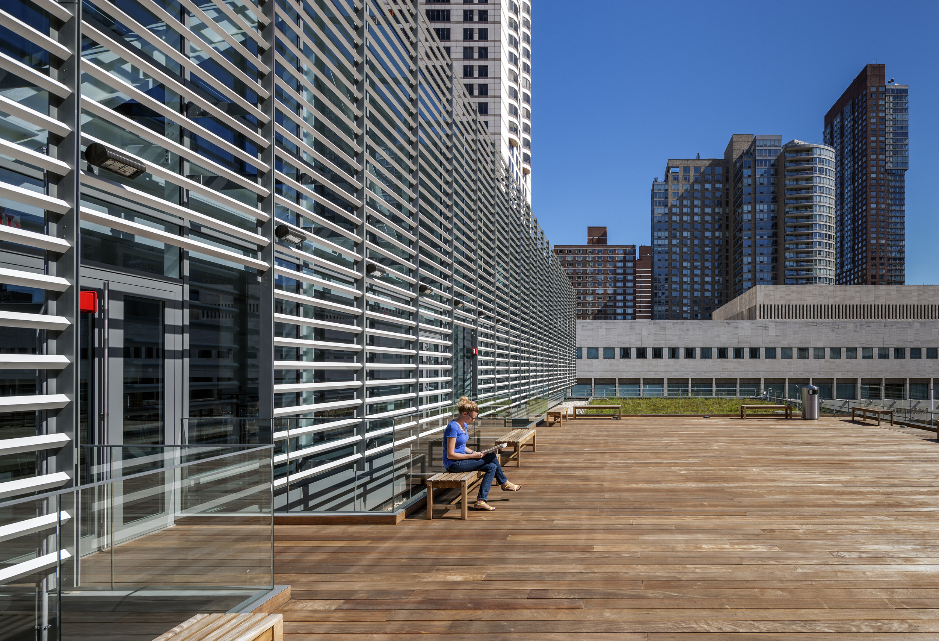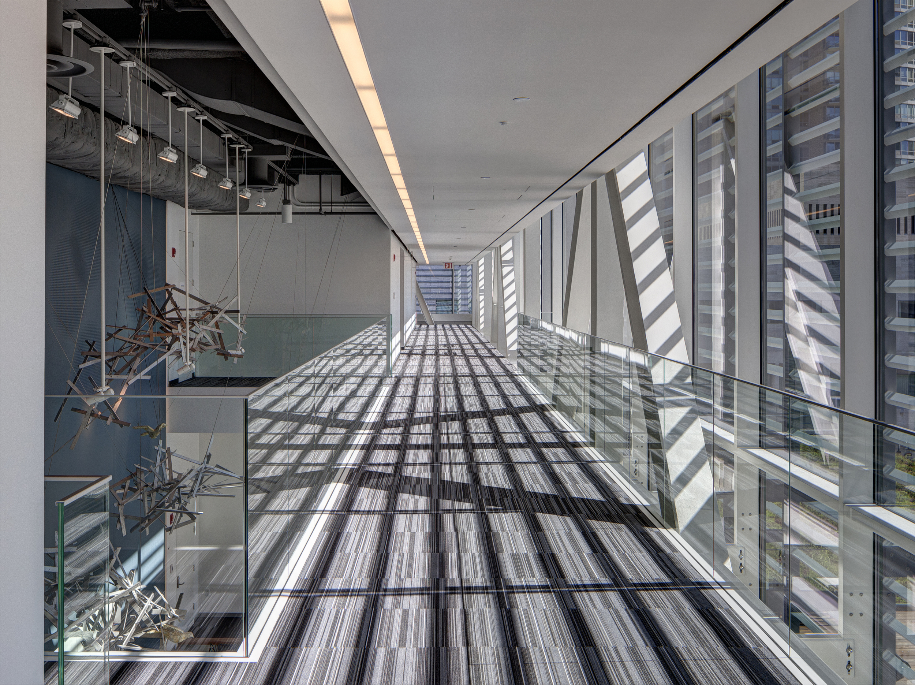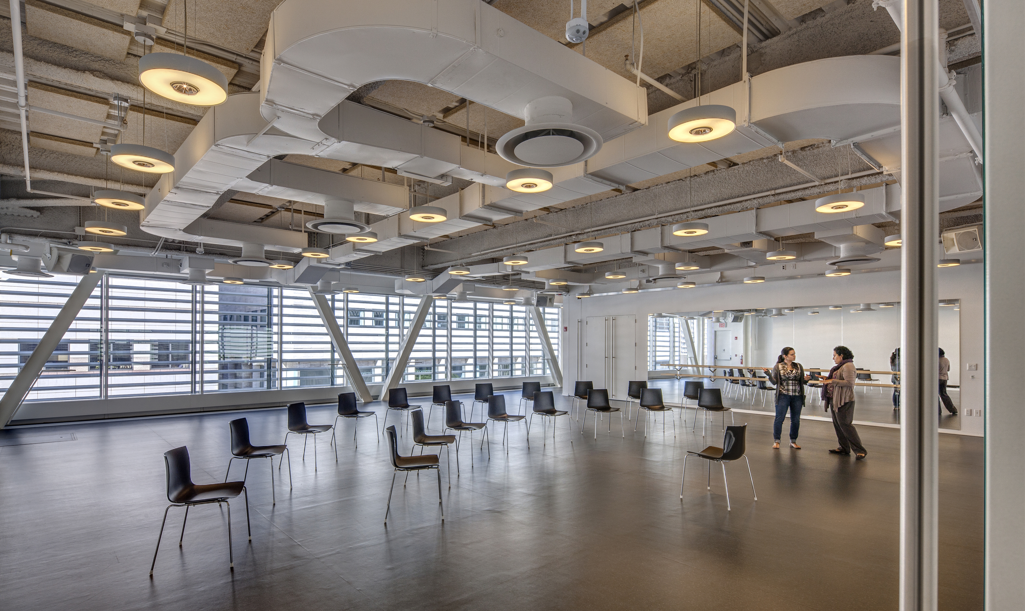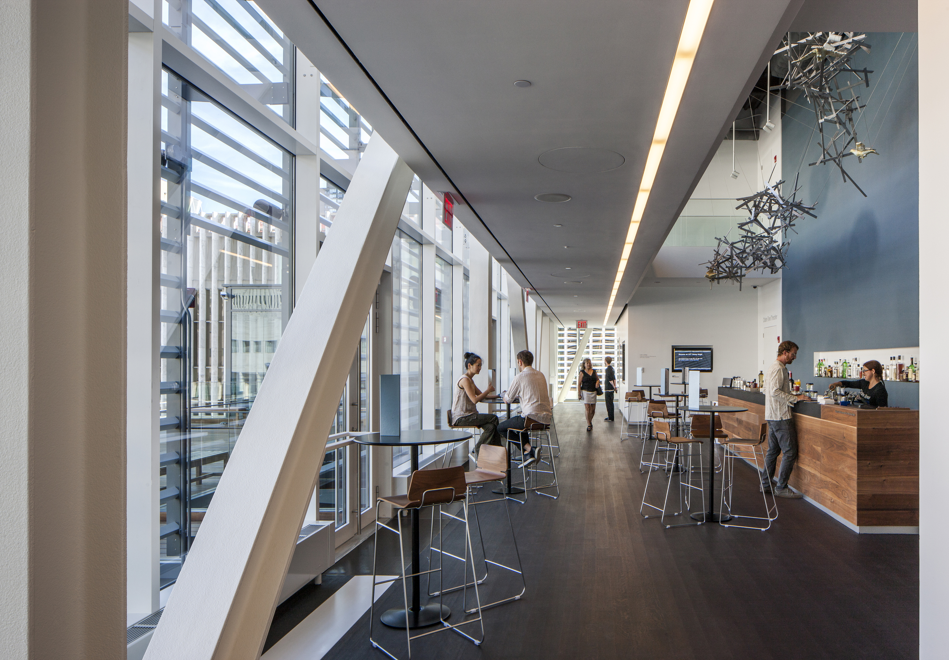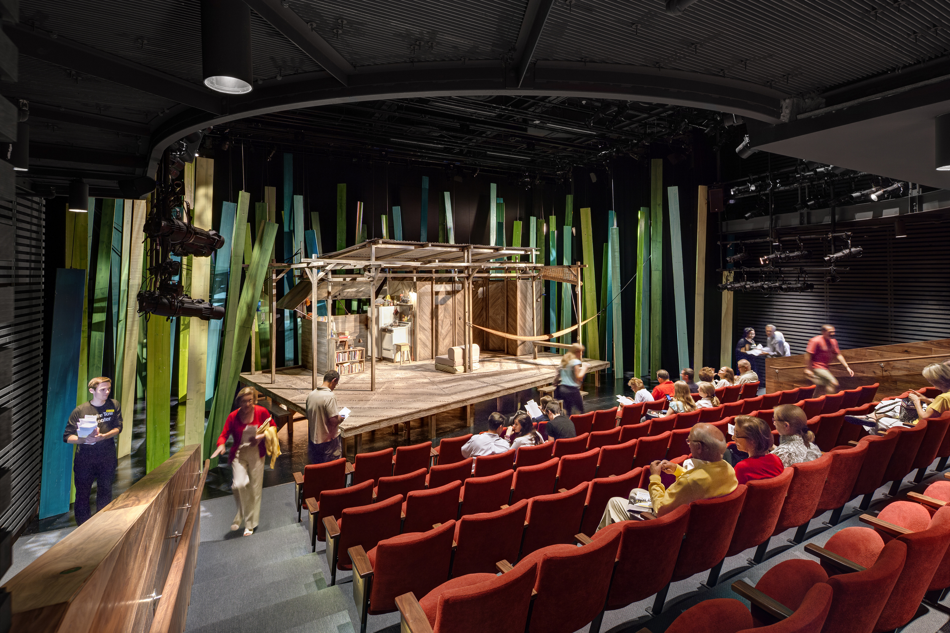The Claire Tow Theater is a 25,000 square foot facility designed by H3 Collaboration Architecture. The building sits atop the Vivian Beaumont Theater complex on the Lincoln Center campus. The building includes a sizable 116 seat black box style theater, rehearsal spaces, administration offices, and general entertainment and event spaces. All work took place while the rest of the theaters were in full operation.
A number of major construction challenges included:
- The installation of structural trusses
- Infrastructure ties to the existing building
- Construction of a new elevator shaft down through six floors of existing space to the street level
